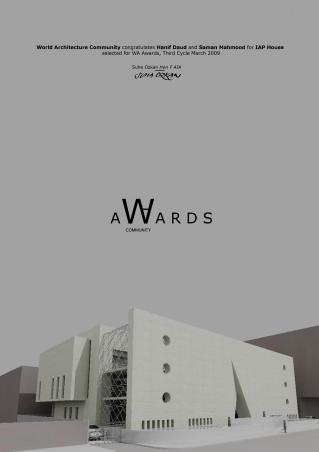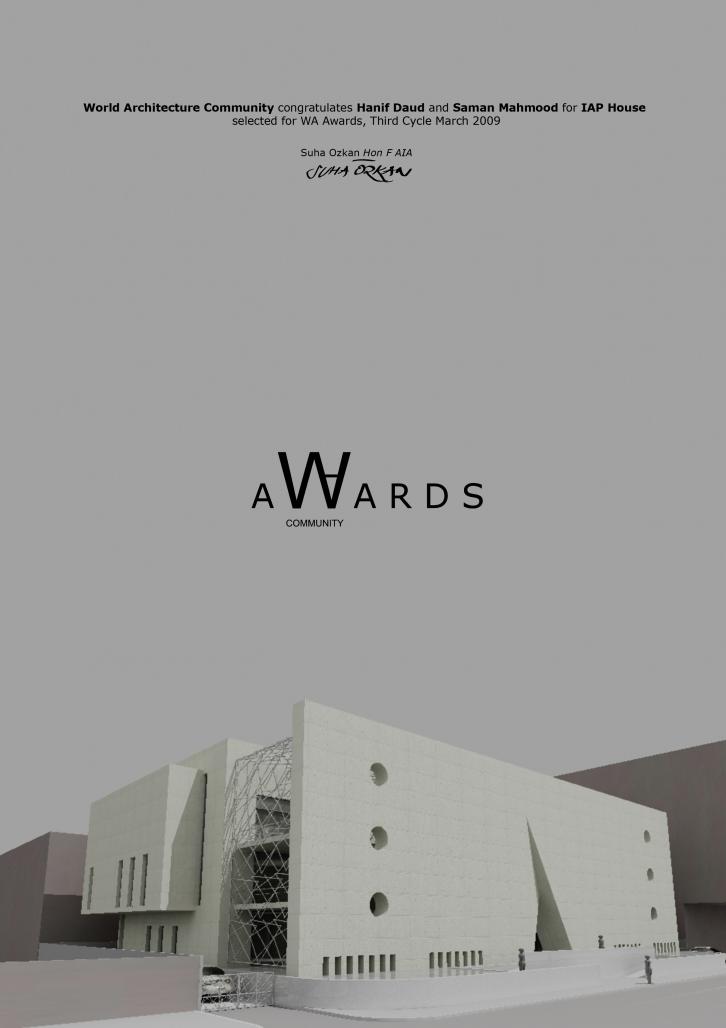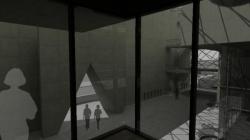This is design proposal for IAP House has evolved from a series of inspirations. As a pre-requisite, it attempts to justify the fundamental expectation to be the hall mark house of design professionals who are bestowed with the responsibility to shape the built environment for the people. The design complex draws its reference from the historic profile of Karachi in general and Clifton in particular. The orthodox simplicity in the geometrical compositions, depicted through different hybrids of orthogonal forms had an over whelming influence in the early development of built forms across this area. Despite rapid transformations, few of the built reminiscents can still be dotted in the older enclaves of the vicinity where site for IAP house is located. Among the ingredients, wall profiles have a profound appearance in the overall façade and form interface. The wall gave the initiating physical identity to the compositions. A relationship of correspondence was created between the walls and masses inside its enclosure. Tying the link to the roots, the front wall is made a prominent feature of the cumulative design development.
The WALL acts as a protective barrier for the dweller to enable him / her to accept and reject the outer world elements and asserting his / her desire to exist and be part of the urban fabric. Within this inner world, functions and activities are allocated specific & separate areas / spaces yet they remain part of the inner world by being around a central open space traditionally called “SAHN”. It acts as a nucleus where all the activities converge and originate, where the views and experience of domesticated nature enrich the environment.
Simple geometry / form, authentic materials and nature constitute the essential elements for the architectural composition. In an urban environment beset with preponderating influences of various kinds, the proposal has attempted to instill the merits of nature while remaining honest in approach to the client’s brief. In the given context the wall plays a definitive role to keep out the external world and to protect the world inside. It only permits those elements {wind, sunlight and sky} of the outside world that promote balance of the inner realm. This leads to the skilful manipulation of rejection and acceptance.
The site of IAP House is surrounded by non-descript views and buildings. Overall appearance of the structures does not go beyond the mark of a run down fabric in need of design intervention of an appropriate kind. The site front falls on the south west exposing it to the full day sun cycle and other prevalent weather conditions.
Apart from being contextual, it is a functional and green / sustainable building. It is required to be an inspirational building in terms visual and spatial experience. An attempt has been made to create an “Architecture” which relates to the specific needs and context but avoids indulging into historicism and semiotics.
The U – shaped structure which envelopes the activities / functions of the program stands detached from the front wall. It creates an open space / court yard allowing the amaterial elements like wind, sunlight, sky and rain to enter the building. The front wall acts as protective barrier clearly asserting its presence in the changing flow of the city. In contrast, it acts as back drop for amaterial elements in the interior to enrich the space.
The building layout provides proper cross ventilation and day light ingress {openings, skylights and open to sky court}. The water has been used as prime landscape element. Apart from its aesthetic relevance, it has functional value. The reflective pool in the front acts as a deterrent from vandalism. Neighbourhoods of Karachi in general and Clifton in particular have a strong breeze factor that adds thermal comfort to any developed profile. It intelligently used through careful orientation, the breeze can reduce the energy consumption level especial
2008
2008
IAP HOUSE by Hanif Daud in Pakistan won the WA Award Cycle 3. Please find below the WA Award poster for this project.

Downloaded 106 times.
Favorited 1 times
.jpg)

.jpg)
.jpg)
.jpg)

.jpg)


