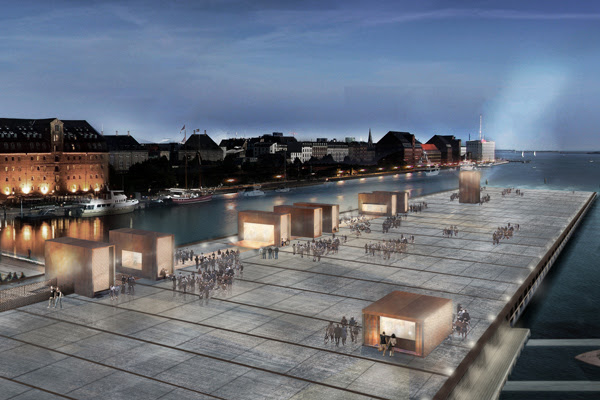Submitted by WA Contents
The Kvæsthus Project
United Kingdom Architecture News - Aug 22, 2014 - 14:33 7560 views

image:Danish Architecture Center
In 2004 the Oslo ferry left the quay at Kvæsthusmolen for the very last time, and the plot, with its highly desirable location, could look forward to a new future. After years of temporary projects and experiments, permanent plans have now been made and the rebuilding has begun. The ambition is to create an exciting everyday area, which will buzz with diverse urban and cultural life throughout the year.
Copenhagen Harbour is in the process of evolving from an industrial harbour into a recreational area with harbour swimming baths, vibrant public spaces and culture right at the water's edge. And now it is the turn of Kvæsthusmolen, the former jetty for the Oslo ferry etc.
The location's obligations
The project includes not only Kvæsthusmolen, but also Kvæsthus Square , close to the Royal Danish Playhouse, and the basin between the pier and the edge of the quay. All the delights are faultlessly placed in a little Eldorado between Nyhavn and Amalienborg - not least, right up against the Playhouse. Such a good location carries certain obligations. There must be high architectural quality, which lives up to the surroundings. At the same time, it should make use of the area's massive recreational potential for the benefit of the people of Copenhagen and visitors to the capital.
From ferry terminal to exciting public space
Seating steps at the water surface, pavilions and cafés, an open-air stage and jetties for yachts, water taxies and tour boats are just some of the elements, which will revitalise Kvæsthusmolen and transform it into a vibrant public space. The Kvæsthus project consists of four, smaller sub-projects, which mutually support one another in one cohesive entity:
-Kvæsthus Square: A public urban space with flexible conditions for a wide spectrum of activities such as beach volleyball, a theatre, an open-air cinema, a market, café life, concerts etc.
-The Kvæsthus Cellar: An underground parking facility beneath Kvæsthusmolen with space for 500 cars.
-The Kvæsthus Basin: The former ferry berth will become a recreational area with jetties for small and large vessels.
-The Kvæsthus Bridge: In the long term Realdania and the Ministry of Culture wish to establish a link over the harbour entrance between the Royal Danish Playhouse and the Copenhagen Opera House. It has not yet been decided whether the Kvæsthus Bridge will be built.
Experiences from Ophelia Beach
In order to test the site's potential and various possible functions, Lundgaard & Tranberg, in cooperation with Realdania, developed the temporary project, Ophelia Beach. Ophelia Beach opened in the summer of 2010 with sand, sun loungers, beach volleyball, World Cup football on a large screen, concerts, a beach bar and a host of various performances. The project ran until 2011. Lundgaard & Tranberg have made use of their experiences in their plans for the Kvæsthus project.
The Kvæsthus project is expected to be completed in 2015.