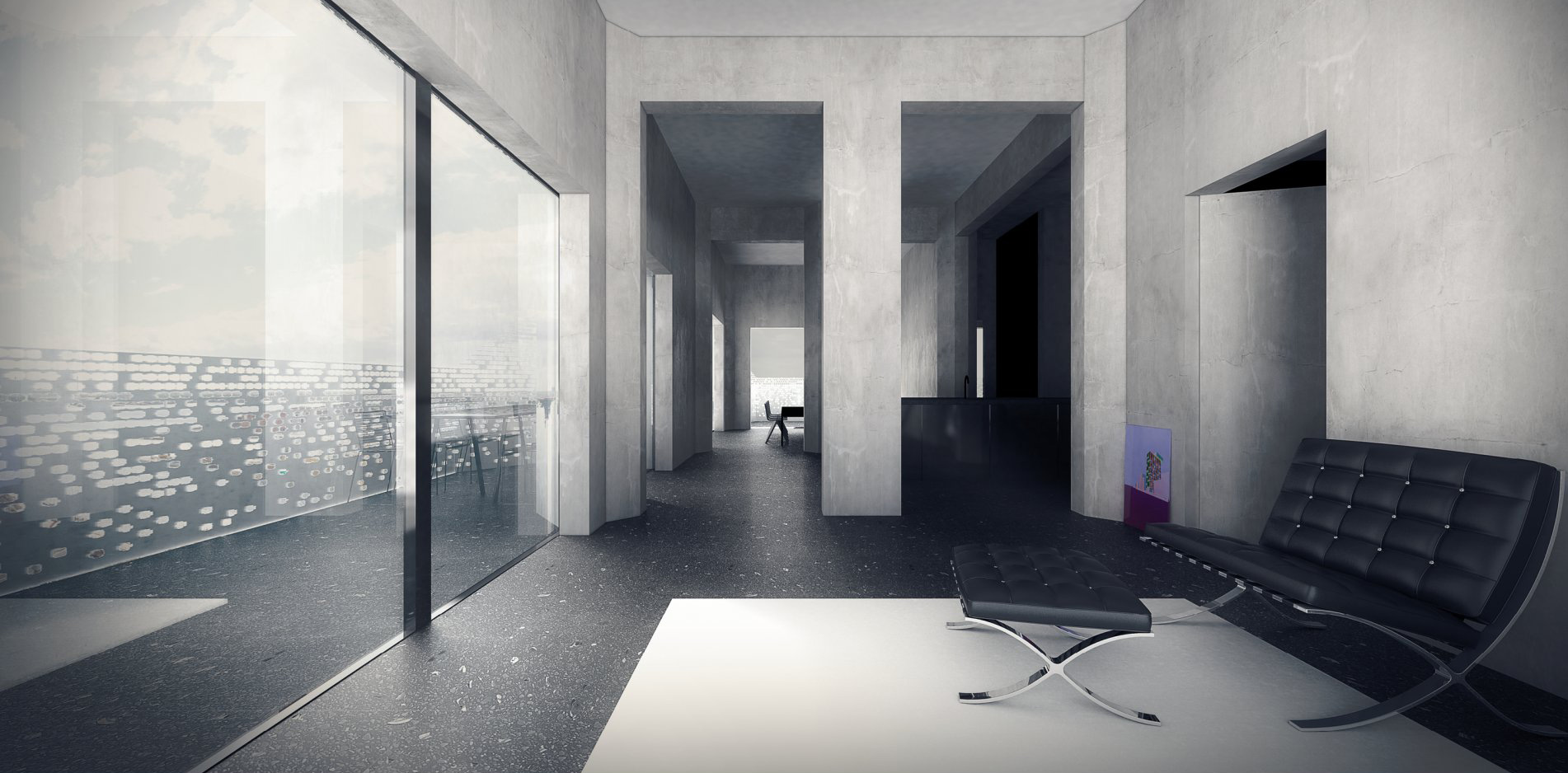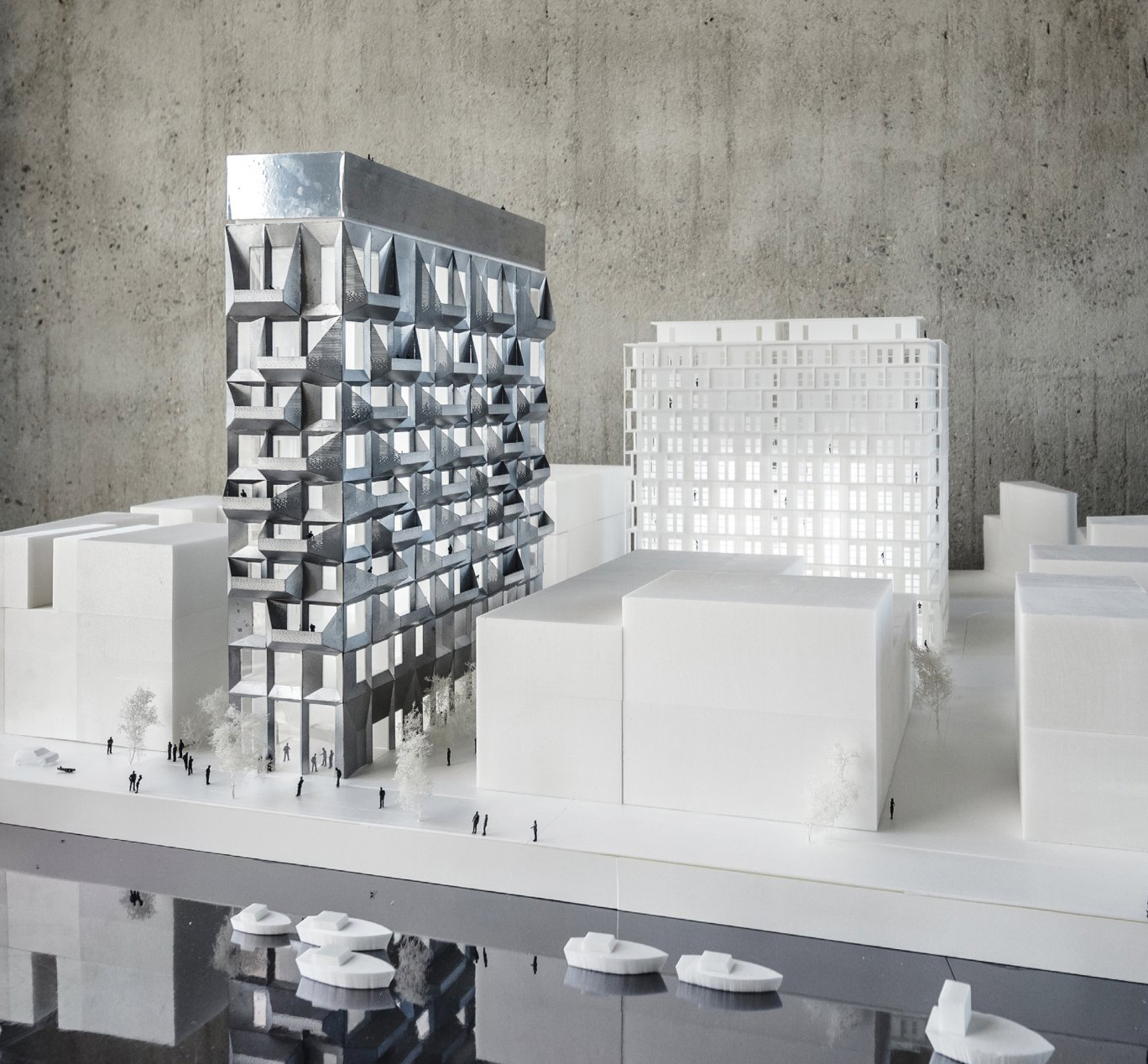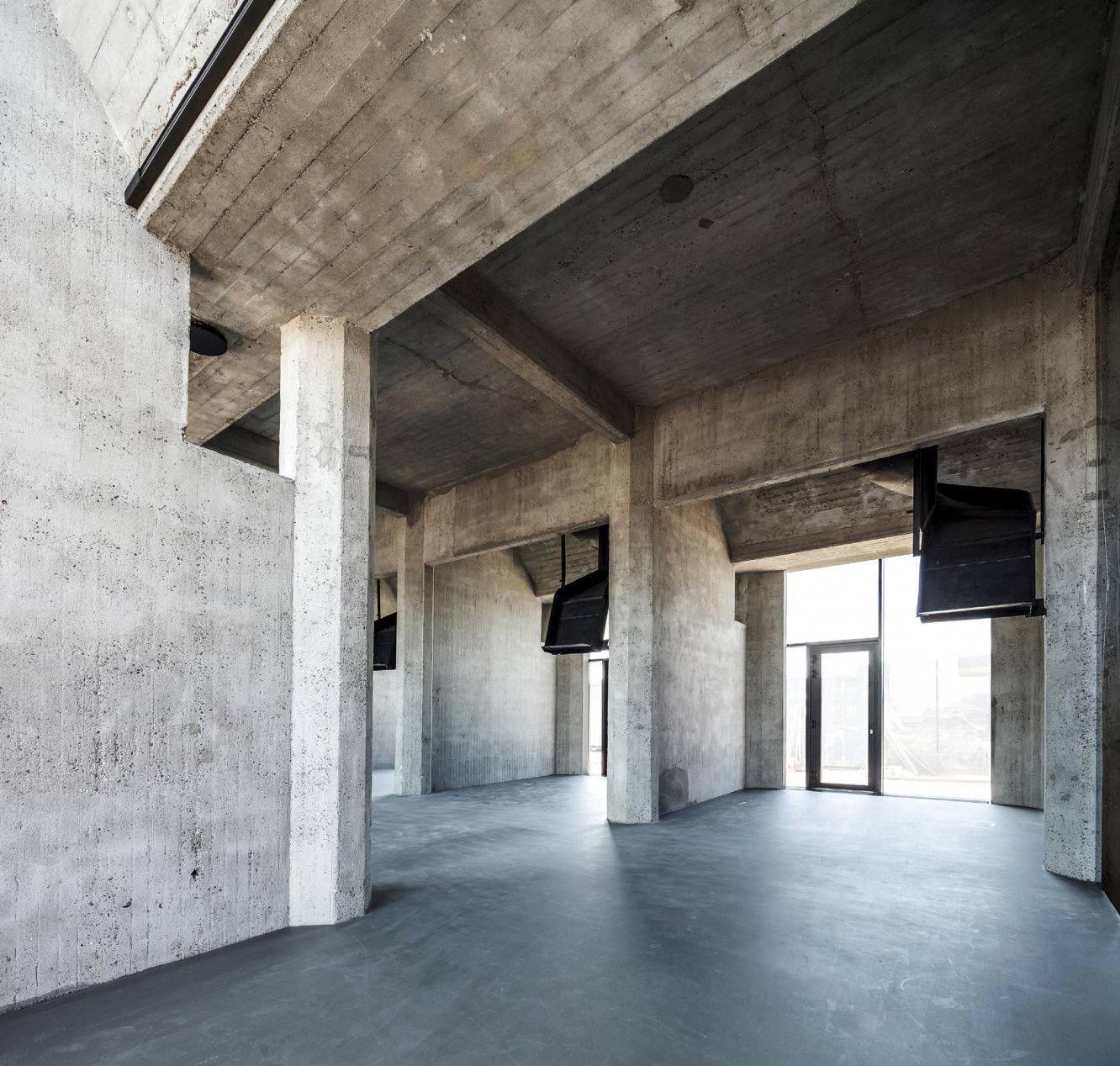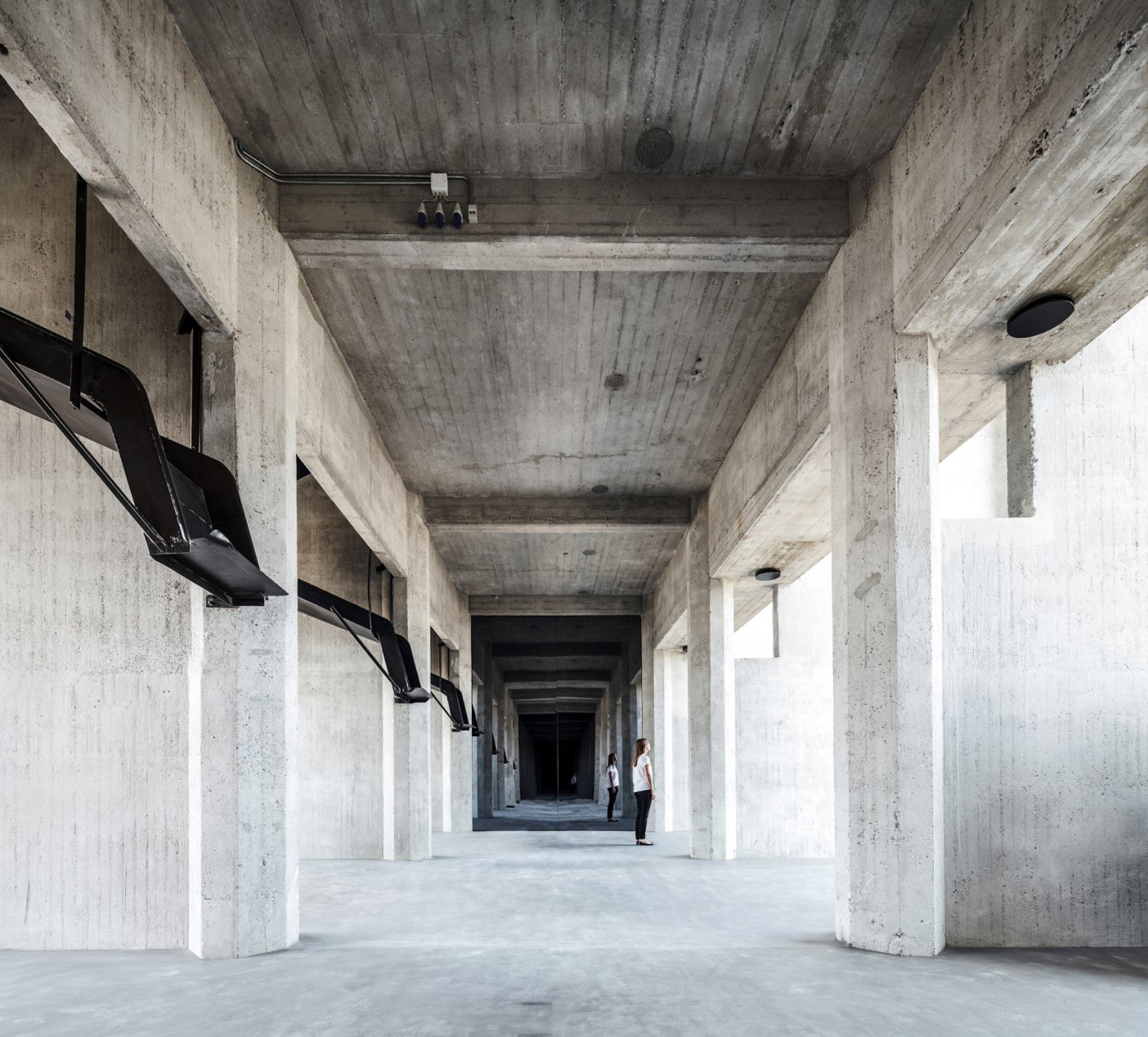Submitted by Berrin Chatzi Chousein
The Silo by COBE
Turkey Architecture News - Jan 28, 2015 - 13:33 15422 views

The 62 meters and 17-storey tall transformed silo will become a natural point of orientation in Copenhagen’s new neighborhood Nordhavnen. The demands for storage and handling of grain has led to magnificent spatial variation floor by floor.

The Silo is one of Nordhavnen’s existing industrial buildings having stored and treated corn for decades.

This will result in 40 different apartments, stacked on top of each other within the existing silo structure. In addition, public functions are located on the top and bottom floor to ensure a multi-dimensional experience for the various users of the building.

For the comming years Nordhavnen will be transformed into a new Copenhagen neigbourhood. Some of the harbour’s industrial buildings will be preserved - among others the old silos - as Nordhavnen’s relicts - and become landmarks in the new neigbourhood.

The ground floor will also hold a public funtion as a café and exhibition space and will work as an urban activator towards the surrounding city.

The ground floor will showcase the silo's concrete structure and cones as well as exhibitions to it's surrounding
The Silo will thus be inhabited, but at the same time also be a destination for all Copenhageners; a kind of urban silo.

The silo's characteristic is embedded in it's structure.

How to keep the character of the monolithic, concrete Silo...

... and how to transform this stunning corn silo...

... from an industrial storage container...
![]()
... into an icon of the transformed Nordhavn area?

... and into private housing and public functions?

We wrap a new skin around the existing structure in order to update the silo to current standards

We cut holes and add balconies, according to the new program

... and expose the existing concrete structures inside the transformed building

The transfromed Silo will contain 40 unique apartments

Each of the 40 apartments is unique with ceiling hights of up to 8 meters and sizes from 80 m2 to 800 m2 in one or two floors

1st Floor Plan

4/5th floor plan

15th/16th floor plan

the top floor

The topfloor is a so-called add-on containing a public function as for instance a sky bar with a 360 degree view over the Oresund region and Copenhagen skyline.

The add-on gets a reflective glass facade as contrast to the existing concrete silo. In daylight, the facade reflects the city and the ocean and seems to merge into the sky. In the evening, the add-on will be exposed with the light radiating from within.



Apartment on the 11/12th floor


Apartment on the 13/14th floor





Each floor will have unique interior spaces


Silo model


The transformed exhibition space on the ground floor.
All Images © COBE
Project Facts
Location:Nordhavnen, Copenhagen, Denmark
Client:Union Holding by Klaus Kastbjerg
Program:Housing and public functions
Size:8.500 m2
Status:In progress, completed end of 2016
Collaborators:Wessberg, Alectia