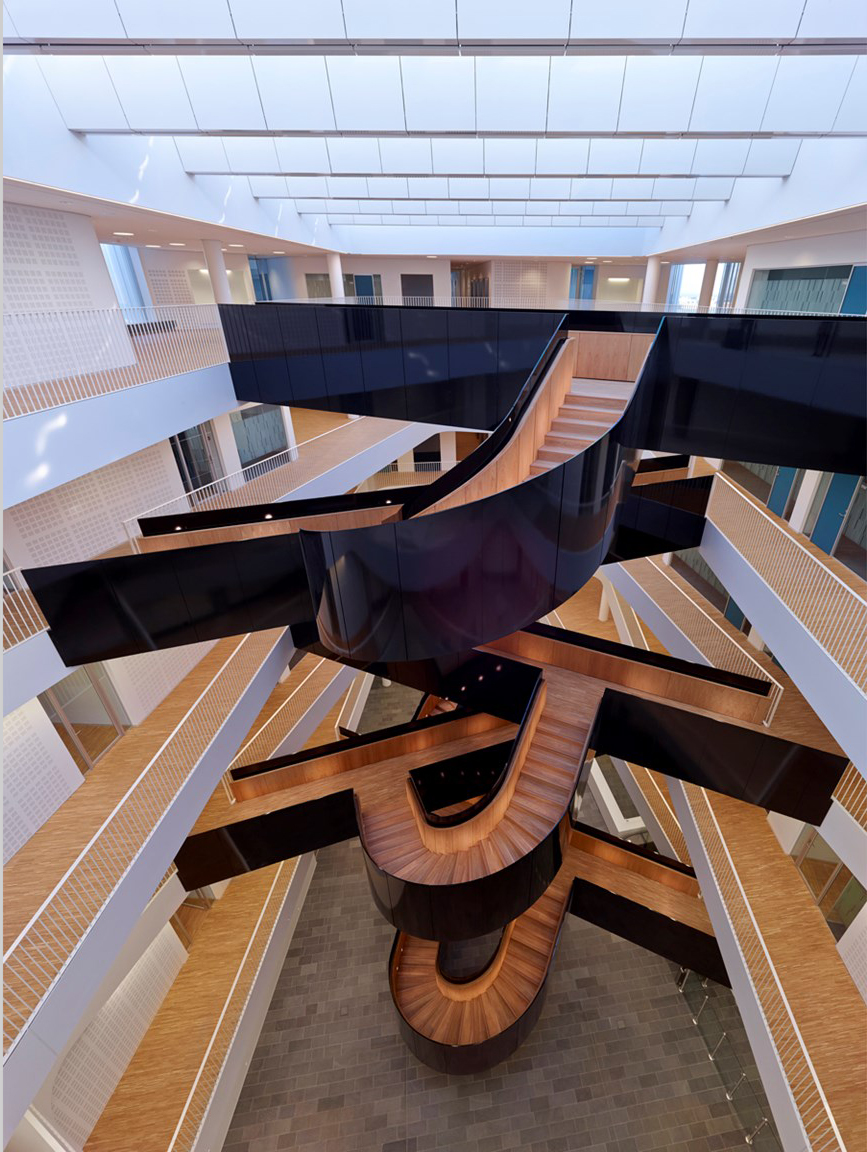Submitted by WA Contents
UN City
United Kingdom Architecture News - Nov 26, 2014 - 11:18 9458 views
/51175/FN-byen01.jpg)
photo:Adam Mork
Like a shining white star, FN City is located on the tip of Marmormolen and reflected in the Øresund. This is where eight different UN agencies are brought together in a building of 45,000 m2, which elegantly balances stringent security requirements with an open, airy expression and a strong sustainable profile
There are always many considerations to take into account, when designing and constructing new buildings, but the construction of UN City placed particularly weighty demands on both architects and engineers. In addition to being an aesthetic landmark and a highly efficient setting for the working lives of about 1,000 staff, UN City also had to meet stringent security requirements and an ambition to be a sustainable building with very high standards. 3XN have managed to juggle the many demands into place in UN City, whose eight-pointed star shape now adorns Marmormolen in Nordhavn.
/51176/FN-byen02.jpg)
photo:Adam Mork
Global and local inspiration
The design of UN City was rooted, not only in the values and work of the United Nations, but also in the local surroundings and the history of Nordhavn. UN City's eight-pointed star shape thrusts UN City out into the world in more than one sense of the word, expressing both local and global openness. The building is clad with white shutters, and the "prongs" are almost reminiscent of the bows of the countless cruise shops, which dock at Nordhavn. The lower part of the building is covered with rust-red iron sheets, like those on the inner side of Marmormolen.
/51177/FN-byen03.jpg)
photo:Adam Mork
Sculptural staircase generates discussion
UN City brings together all the UN agencies, which were previously scattered at different locations in Copenhagen, under one roof. UN City will make it possible to share administration and information more efficiently. This is reflected in the building's layout. Instead of lifts, a sculptural, black lacquered staircase, winding like a rollercoaster between the different levels and departments, unites the interior of the building. The staircase invests the building with transparency and oversight, acting as a meeting place, where staff can stop for informal chats. This is totally in line with the UN's work of creating discussion between people in the world.

photo:Adam Mork
Security combined with transparency
UN City is positioned on its own man-made island, surrounded by a moat. This feature is a response to some of the countless security requirements, which the building imposed. The original plan was actually to construct a wall around the building. Instead, the architects at 3XN chose to protect the building with water. "A canal is a barrier, which separates public from private, but it is a positive barrier, which also refers to the city's many other canals," said Kim Herforth Nielsen in an interview with the magazine, KBH.

photo:Adam Mork
Exemplary sustainability
In office buildings, the majority of energy is generally used for heating, cooling and artificial lighting. An extensive series of clever solutions in these very areas has reduced energy consumption in UN City to less than 50 kWh per m2 per year, which corresponds to a Type 1 low-energy building. For example, the roof and façade are clad with solar panels, which produce energy for heating, while seawater takes care of the cooling. Read more about sustainable solutions in our case story in Sustainable Cities.
Part of the new Nordhavn District
UN City was the first building to be completed on Marmormolen in the new Nordhavn district. Like a shining lodestar, UN City will lead the way for the development of the rest of the district, which will also have a particularly sustainable profile. Read more in our case stories about Nordhavn and Marmormolen.
Facts
UN City brings together all UN's Danish activities on Marmormolen in the old free port.
At present, the following UN agencies are based in Denmark:
UNOPS - services and coordinates on behalf of all UN's sub-agencies
UNDP - the United Nations Development Programme
WHO - the United Nations World Health Organisation
UNICEF - the United Nations' children's fund
WFP - the World Food Programme
UNFPA - the United Nations Population Fund
UNEP - the United Nations Environment Programme
UN WOMEN - the United Nations agency for gender equality and the empowerment of women
Architects:3XN
Turnkey contractor:E. Pihl & Søn A.S.
Area:45,000 m2. Plus a 7,000-m2basement.
Time:Inaugurated in July 2013
Budget:DKK 525 million
Address:Marmormolen, DK-2100 Copenhagen Ø
Read more
3XN's description of the project
Article in the magazine,KBH (in danish)
This content originally published in Danish Architecture Center