Submitted by WA Contents
SOM’s new Greenland Zifeng Tower rises on the Nanchang skyline with pure crystallized image
China Architecture News - Sep 16, 2015 - 11:24 9950 views
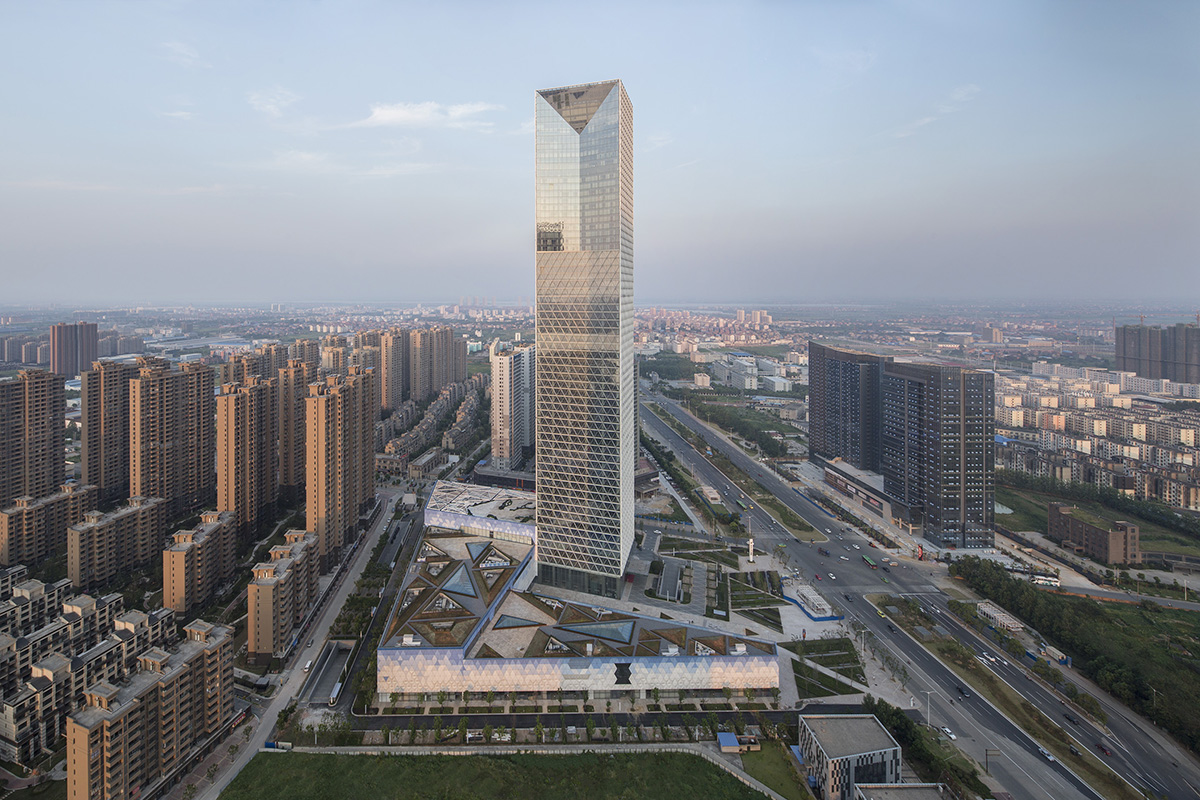
areal view of Jiangxi Nanchang Greenland Zifeng Tower
all images © Lv Hengzhong
all drawings © SOM
Skidmore, Owings & Merrill LLP (SOM) completed ''Jiangxi Nanchang Greenland Zifeng Tower'' in August and stands as a new crystallized sculpture in Nanchang Greenland Central Plaza. According to SOM's design approach, a defined rectangular massing emphasized by a strong diagrid shading fin system and a unique “Great Window” gives the Jiangxi Greenland Zifeng Tower a striking presence on the Nanchang skyline.
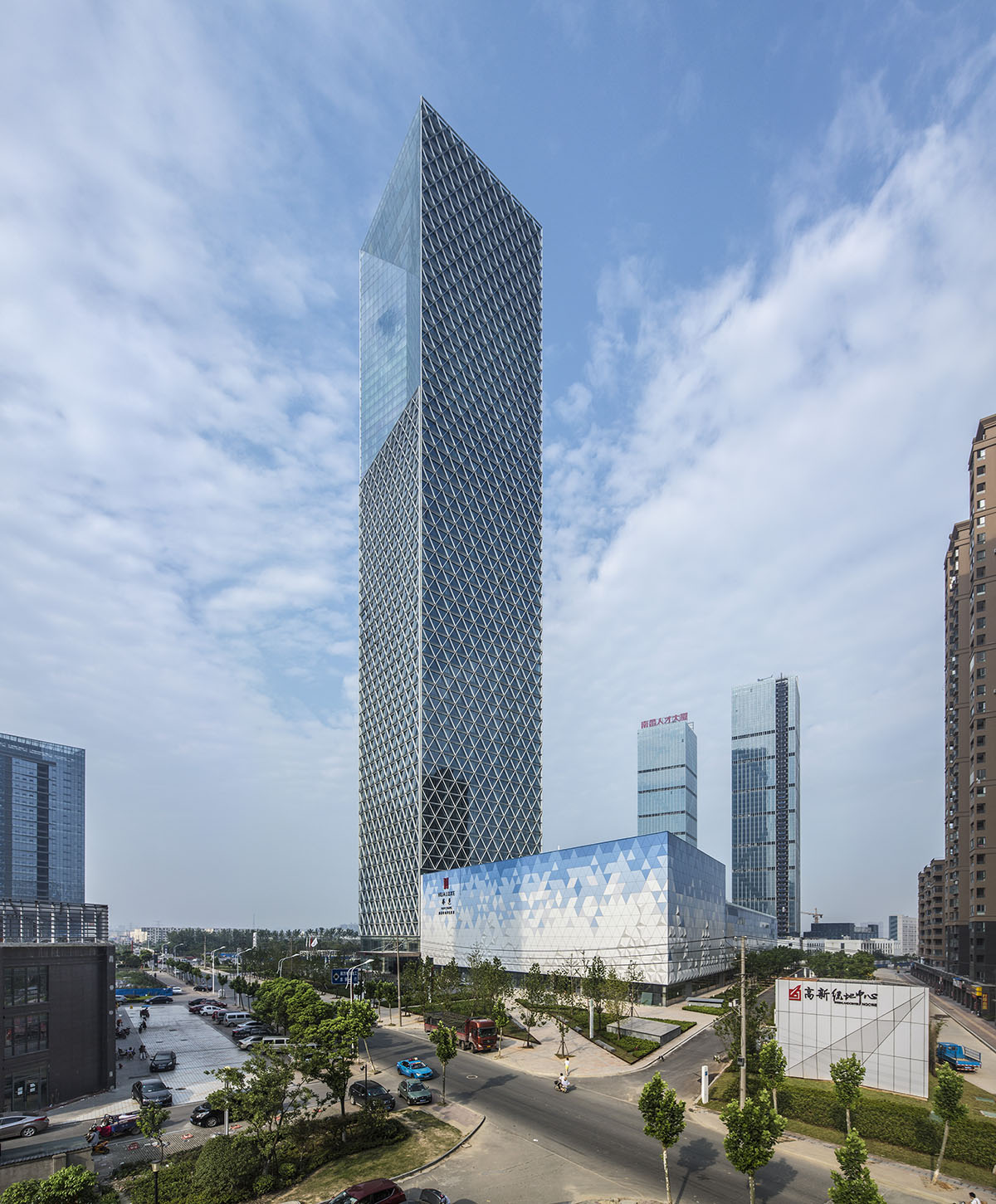
a closer view to the tower that seems a very slim, fragile in the context
The 258-meter tower, is located in the burgeoning Gaoxin business district. It is situated across the Ganjiang River from the Jiangxi Nanchang Greenland Central Plaza, Parcel A project, a sister project composed of twin office towers that was completed in early 2015. Both projects were designed by the same architecture firm and commissioned by the same client.
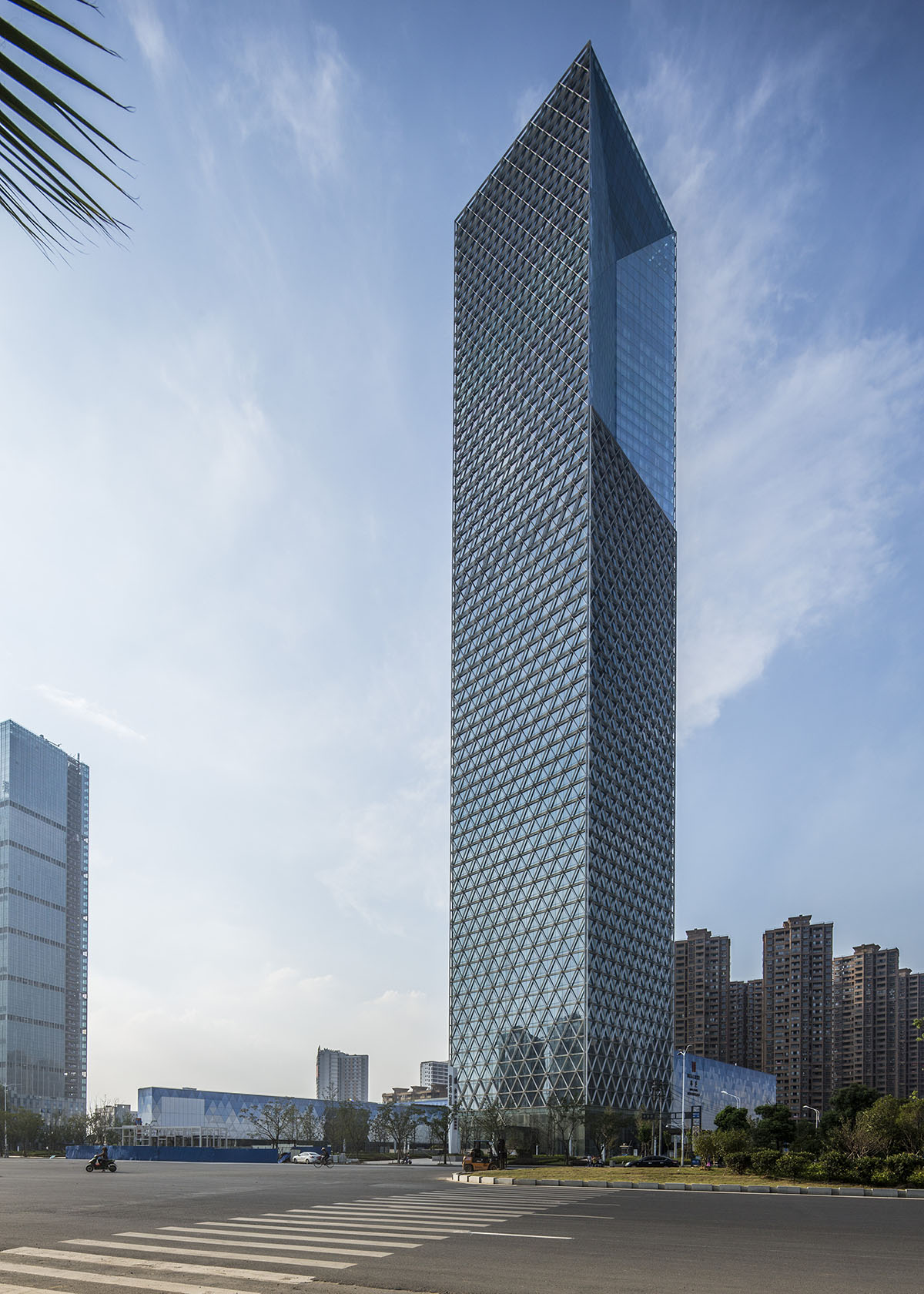
a view from the road that you can feel the facade divisions prominently
Office floors occupy the bottom two-thirds of the tower. The regular rectangular form and a central core ensure that these floors remain incredibly flexible. A luxury hotel stacks on top of the office floors, occupying the tower’s top 20 stories. This change in program is registered by the “Great Window”—a distinct aperture carved into the tower’s mass.
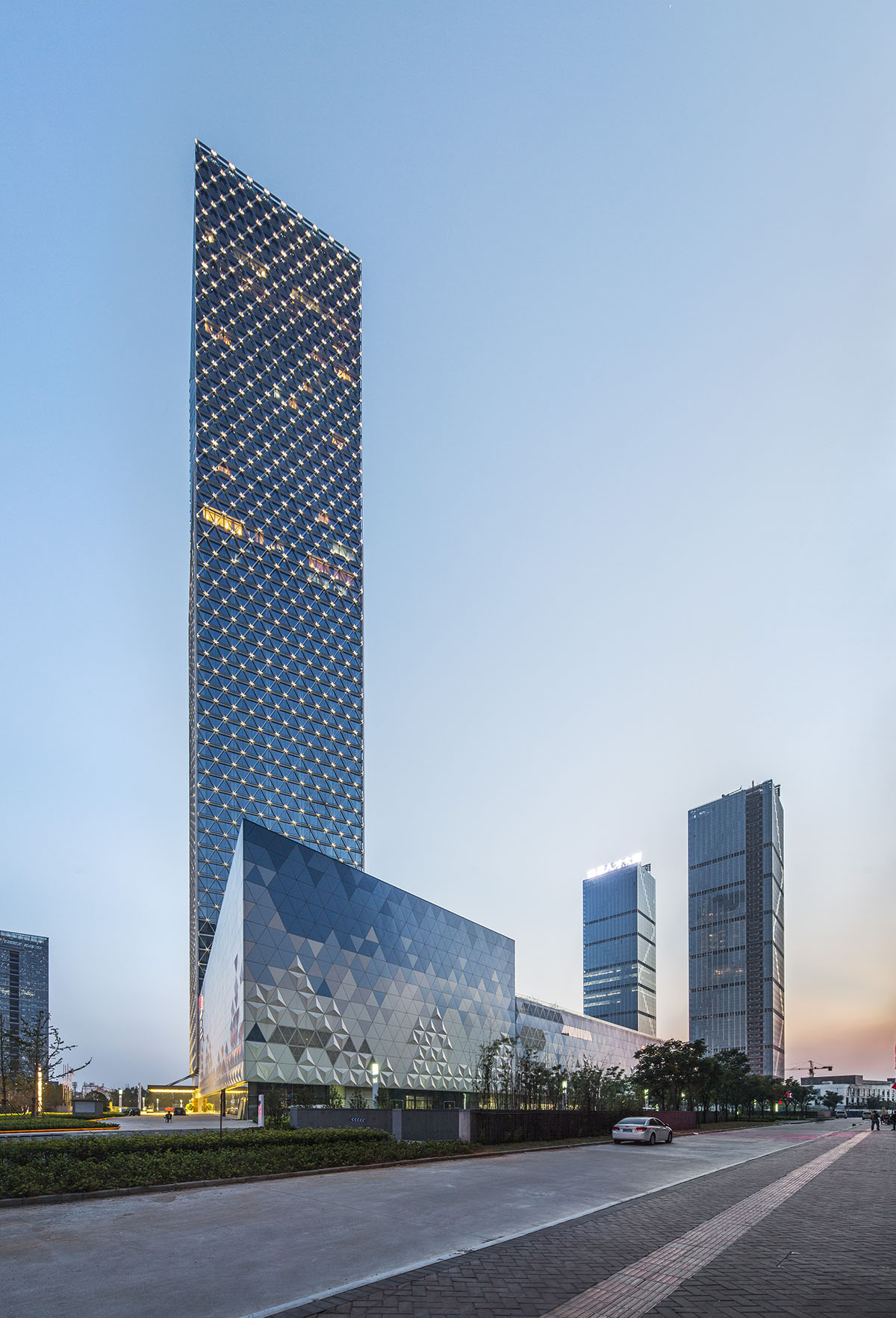
lighting system dominates the facade of the tower
Formally, the Great Window transitions the floorplates to a suitable size and layout for the hotel function. Aesthetically, it marks the tower with a strong design, distinguishing it from the other towers that compose Nanchang’s urban fabric. The tower is further defined by its system of perforated, aluminum triangular fins that trace up all four elevations.
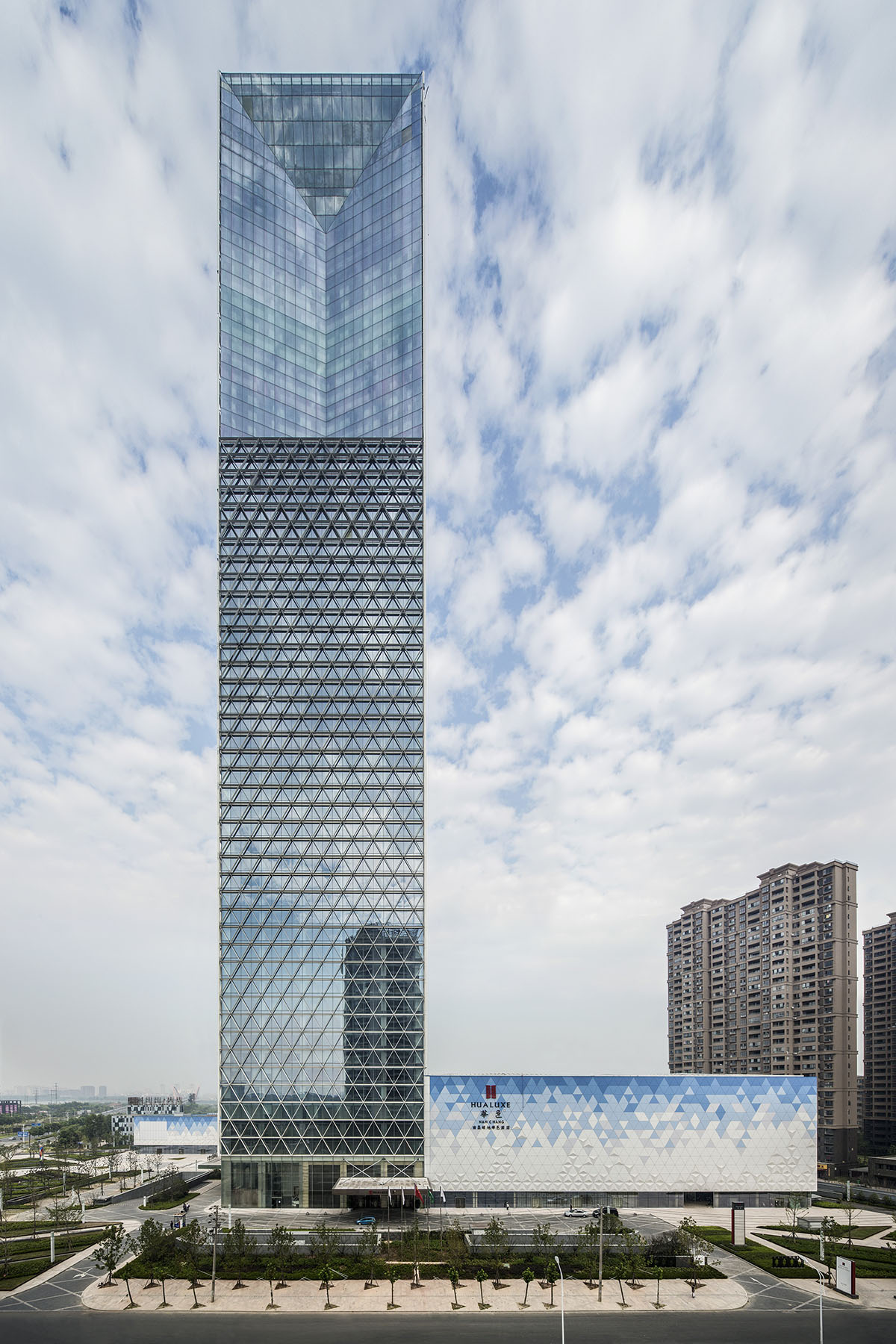
front view
The fins shade the tower, preventing excessive solar heat gain and glare to the interior. They are also programmed with tiny white LED lights that, when illuminated at night, make the system’s diagrid pattern and the tower’s rectangular form glow across Gaoxin.
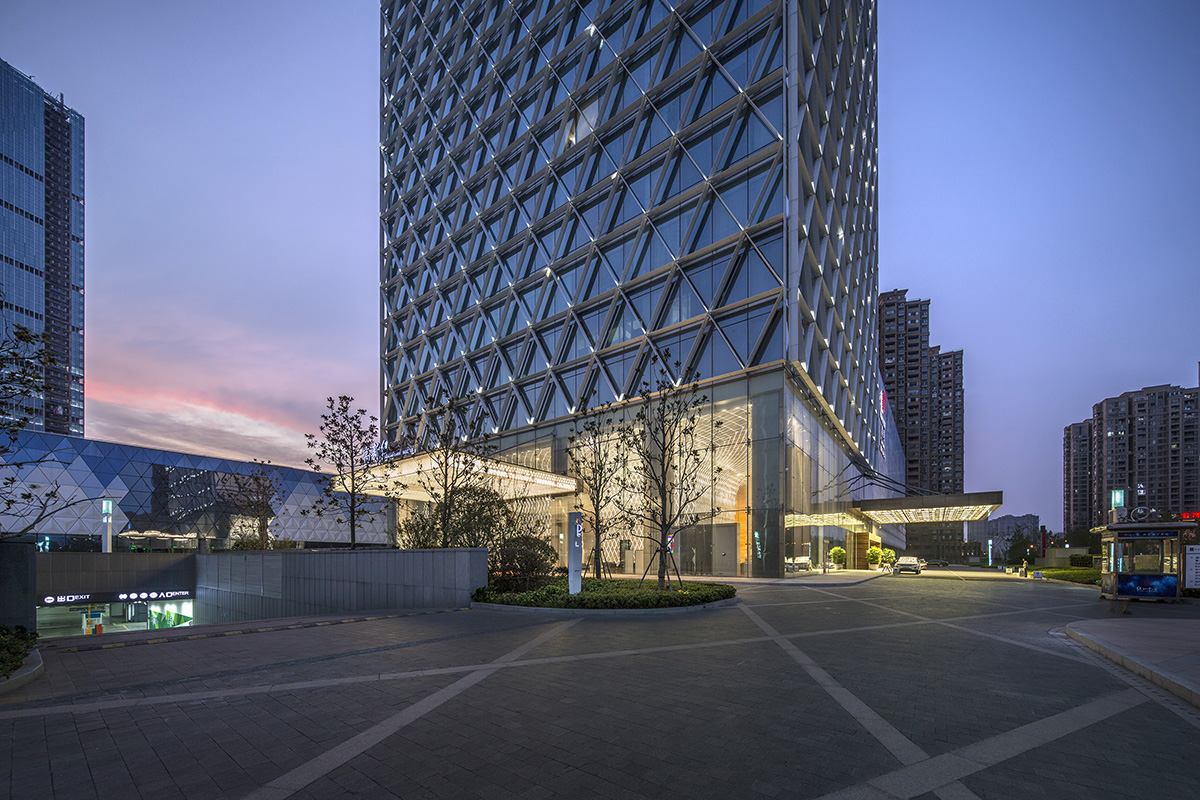
entrance view of the tower
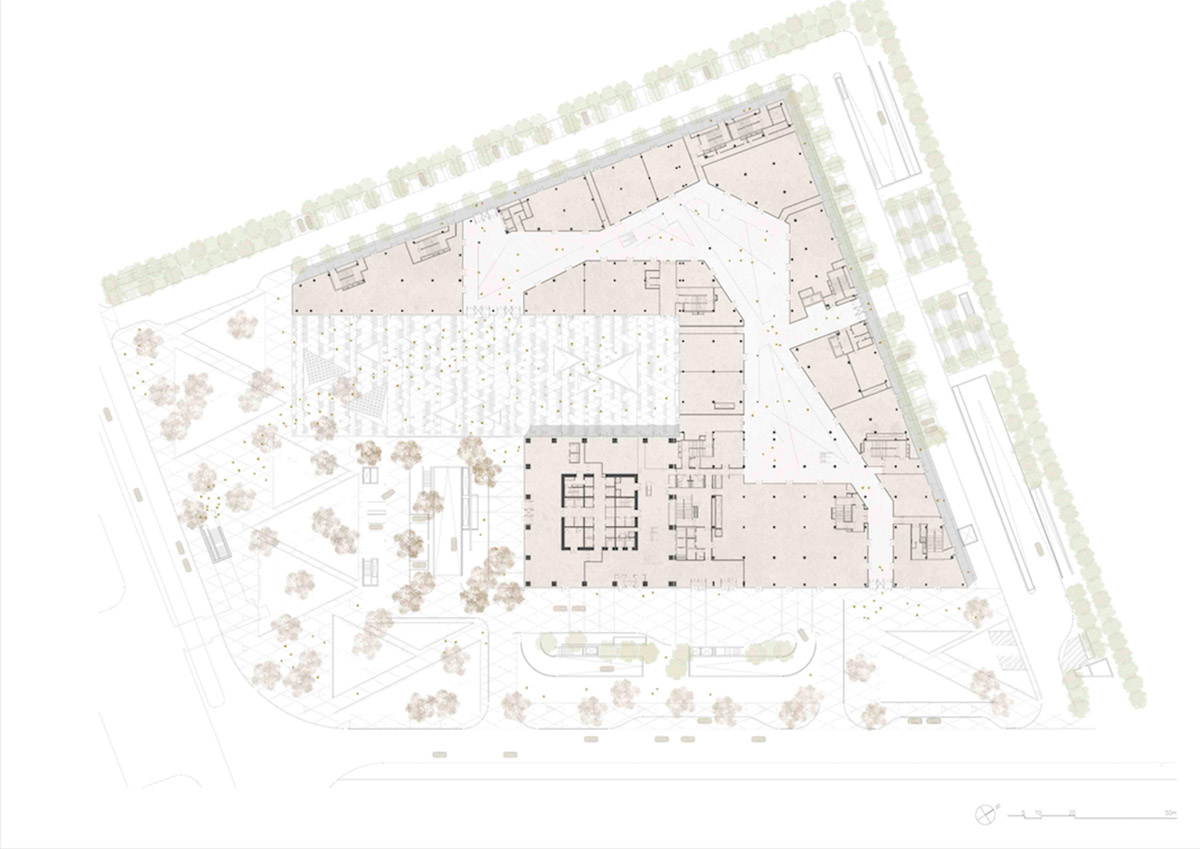
ground floor plan
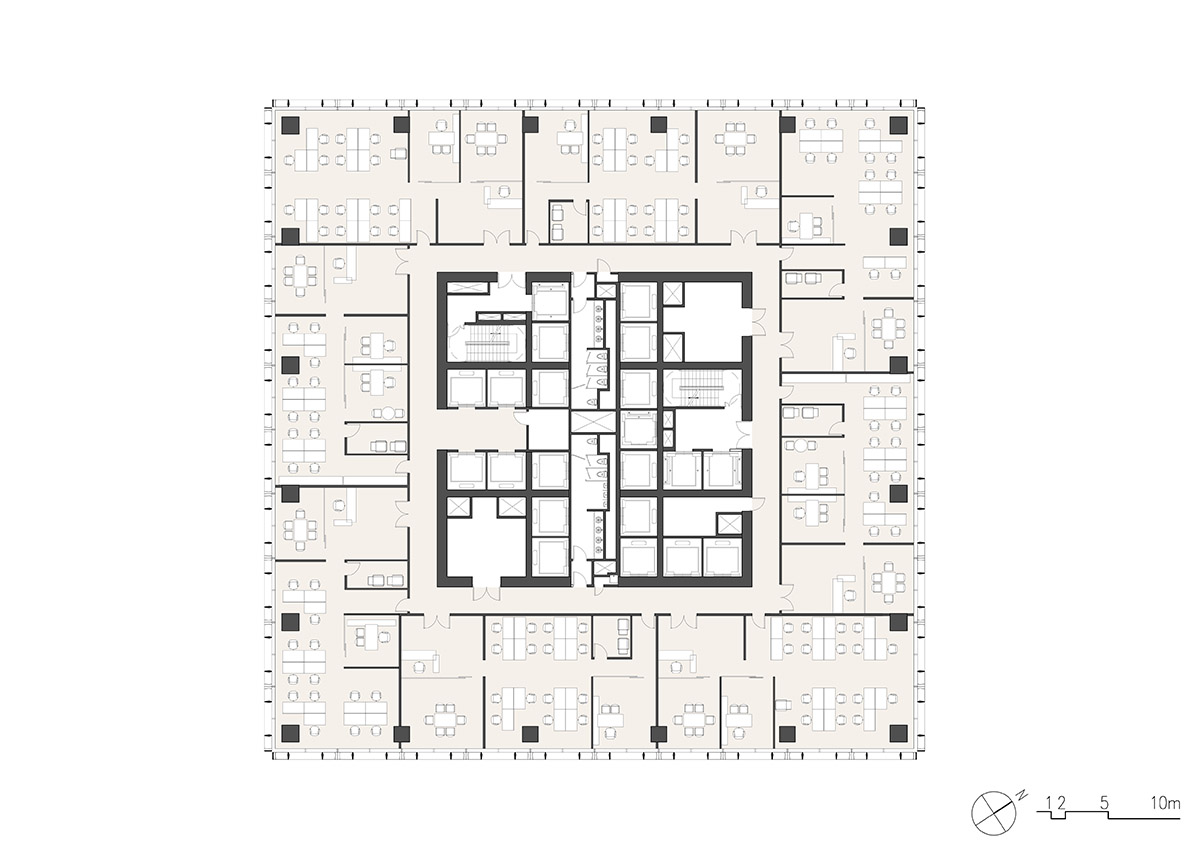
typical floor plan
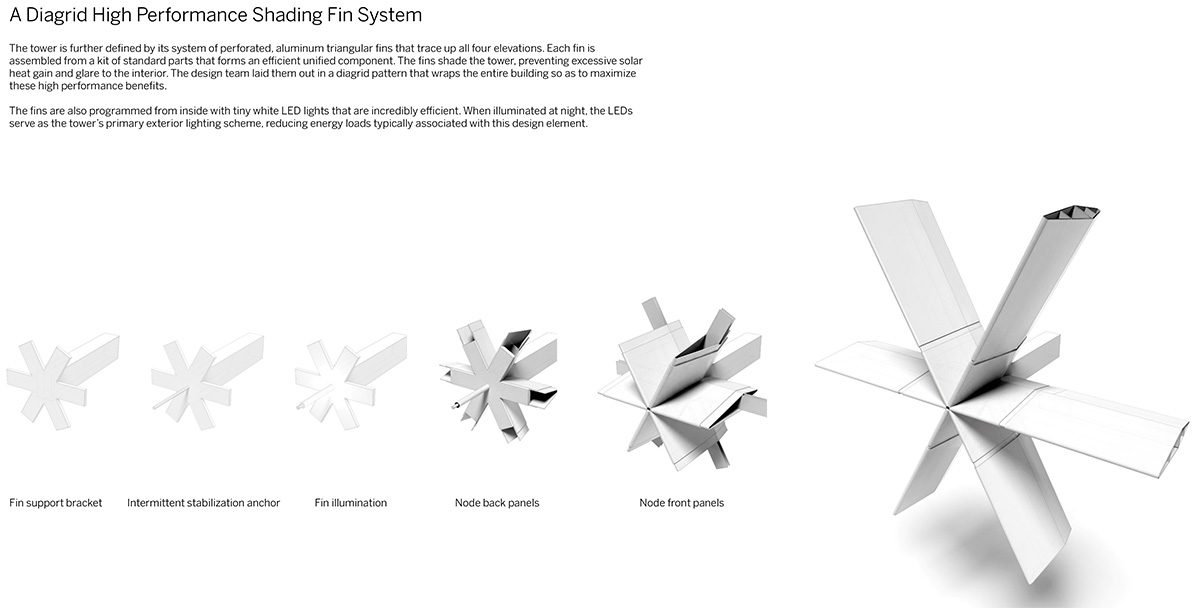

section
Project Facts
Location: Nanchang, Jiangxi, China
Project Completion: 2015
Site Area: 40,000 sm
Project Area: 209,000 sm
Number of Stories: 56 stories
Building Height: 268 m
Primary Use: Class A office, luxury hotel, and retail component
LEED® Certification: LEED® Silver
Collaborators
Architectural Lighting Design Consultant: Kaplan Gehring McCarroll Architectural Lighting
Fire Protection Engineering Consultant: Rolf Jensen & Associates, Inc.
Landscape Design Consultant: SWA Group
Vertical Transportation Design Consultant: Edgett Williams Consulting Group, Inc.
Façade Access Design Consultant: Lerch Bates Inc.
Acoustics Engineering Consultant: Shen Milsom & Wilke LLC
Wind Engineering Consultant: Rowan Williams Davies & Irwin Inc.
> via SOM